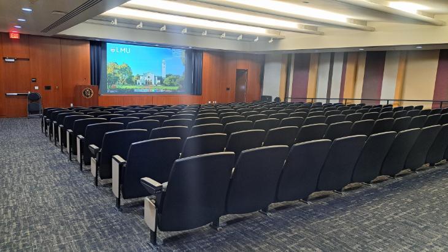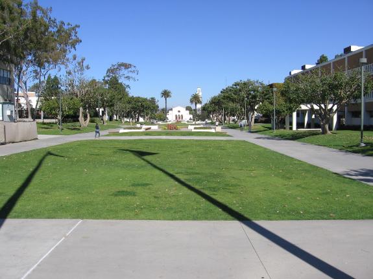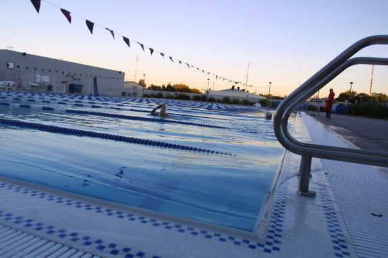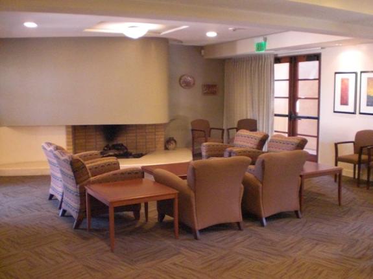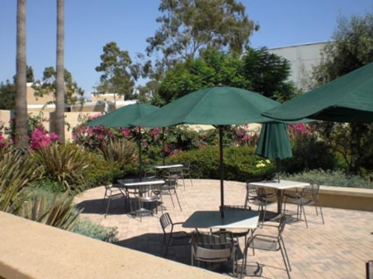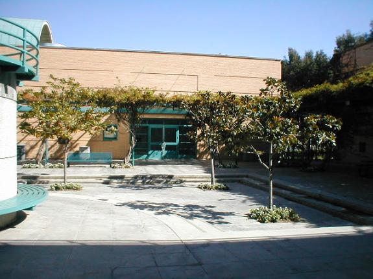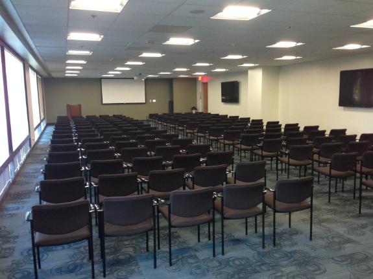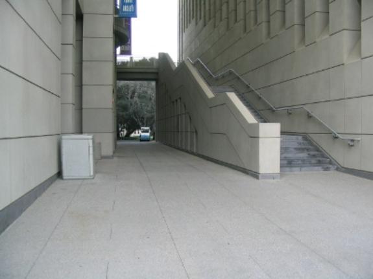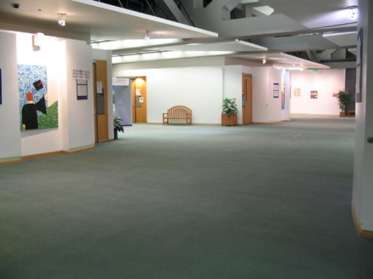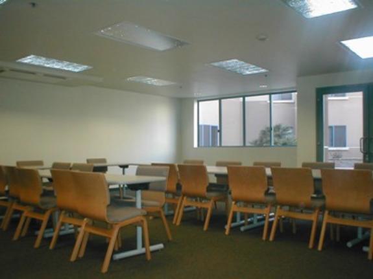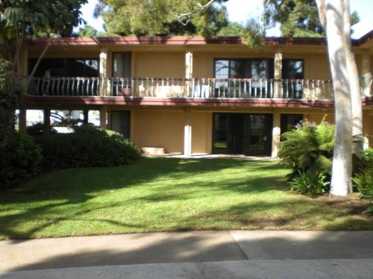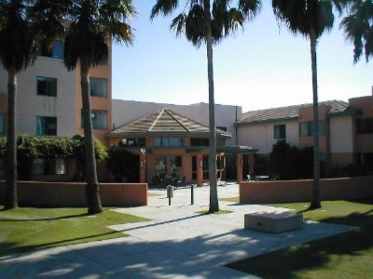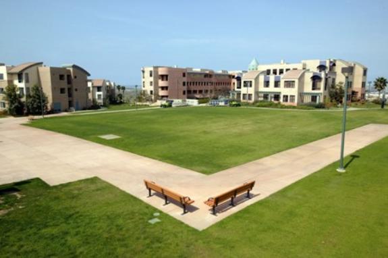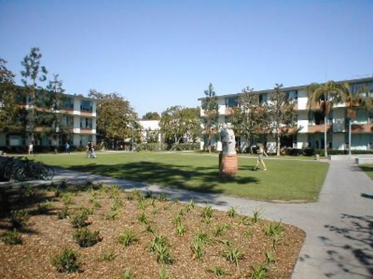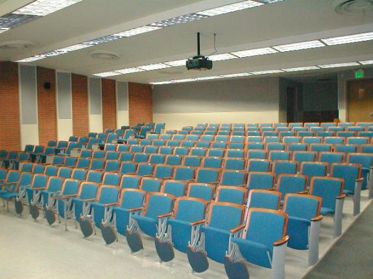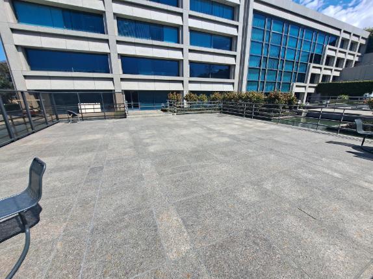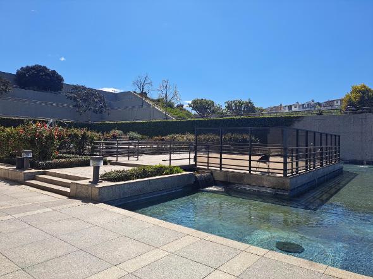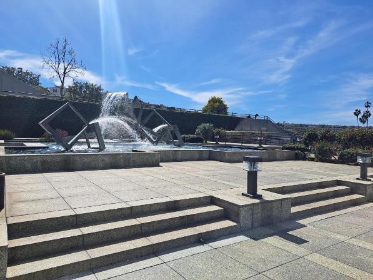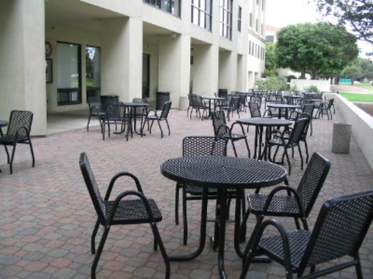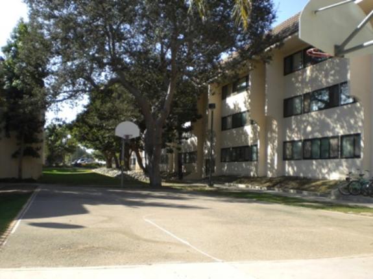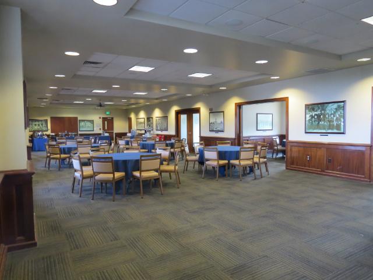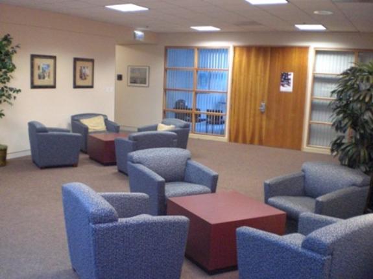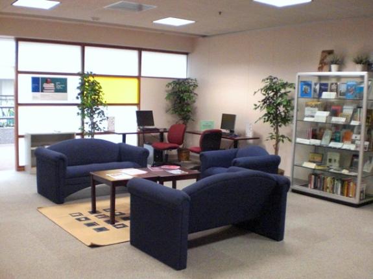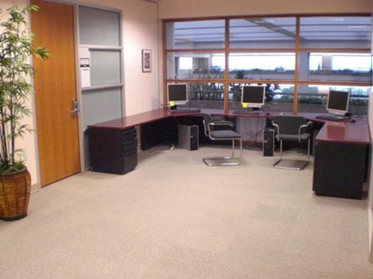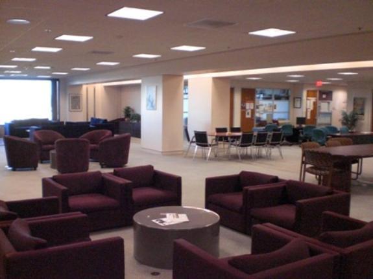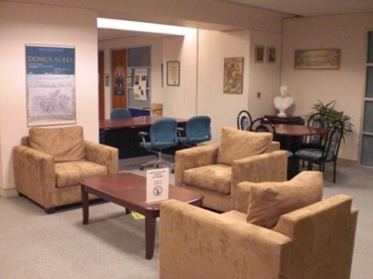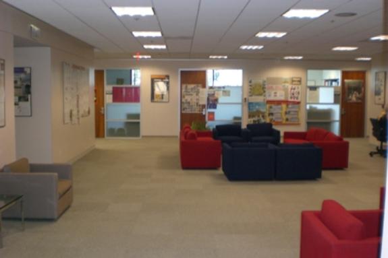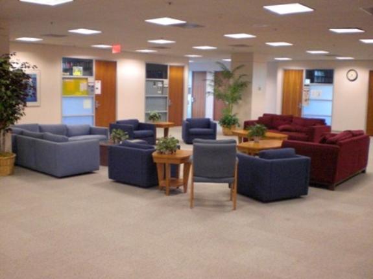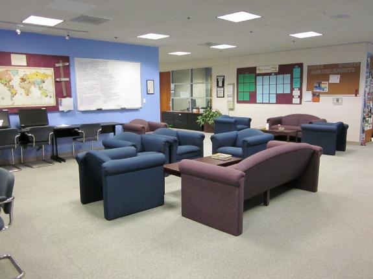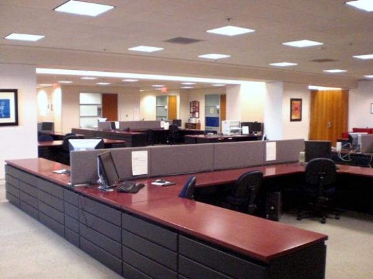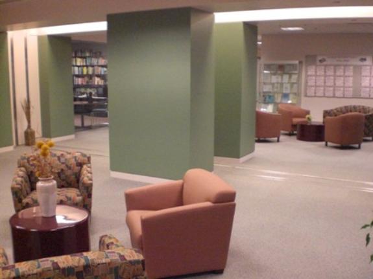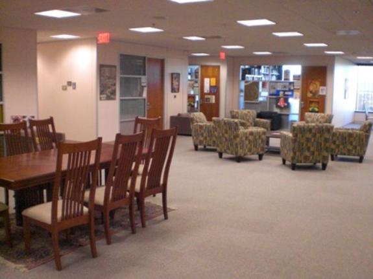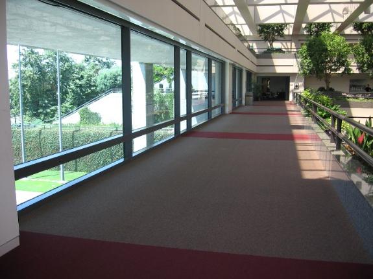-
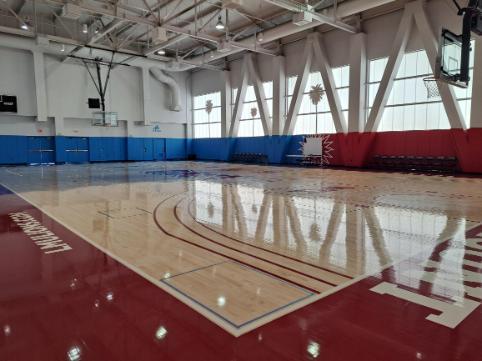
Building Location: Burns Recreation Center
Square Footage: 6,120
Burns Back Court Blank Diagram
Available Seating Setups
Theater: 446
-
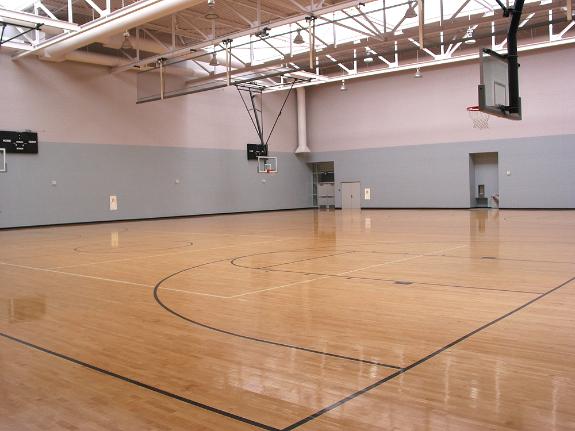
Building Location: Burns Recreation Center
Square Footage: 12,900
-
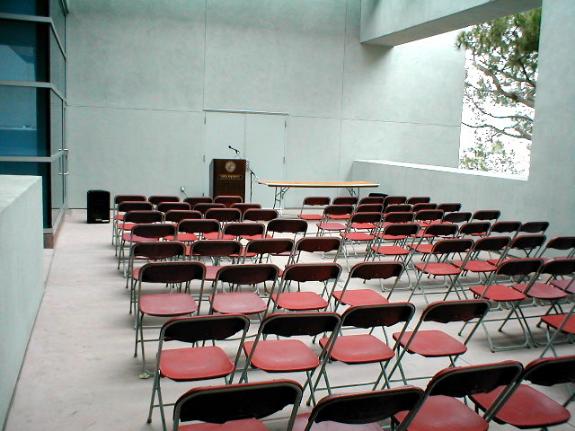
-
-
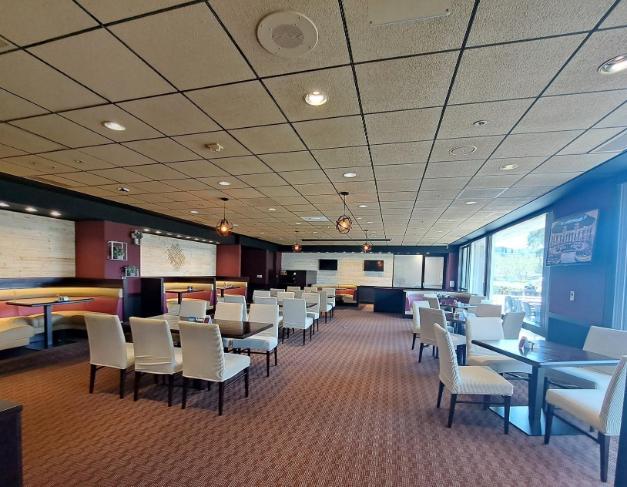
Building Location: University Hall
Square Footage: 980
Available Seating Setups
Banquet: 68
-
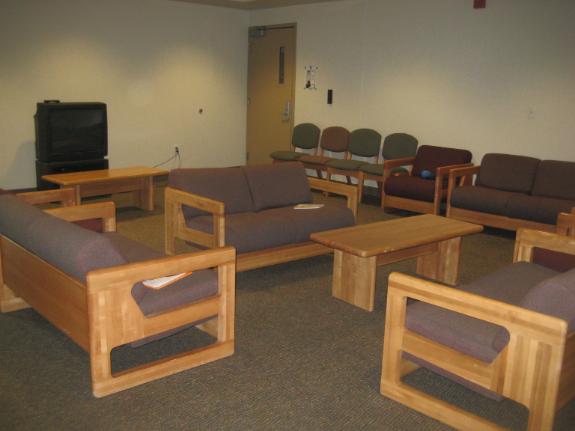
-
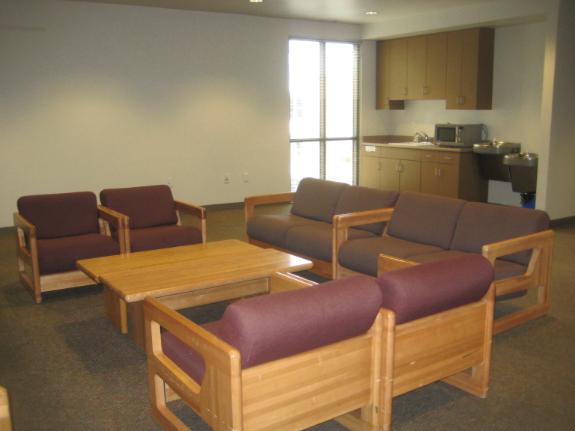
-
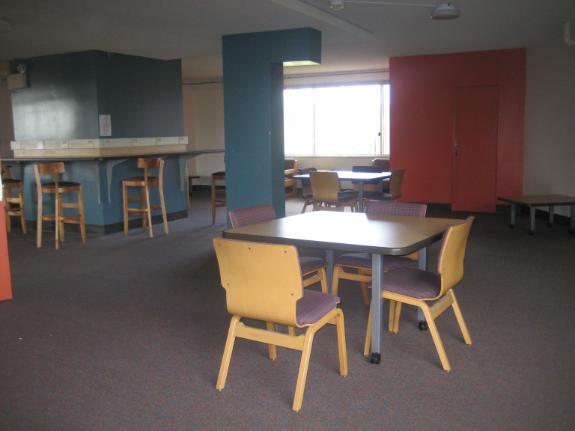
-
Building Location: University Hall
Square Footage: 2,011
Available Seating Setups
Classroom: 60
Theater: 150
Hollow Square: 40
Board of Directors: 34
U-Shape: 34
Banquet: 120
-
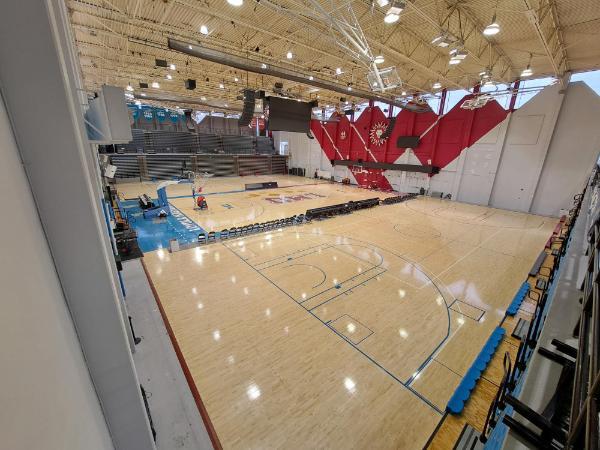
Building Location: Gersten Pavilion
Square Footage: 20,900
Gersten Pavilion (East & West Bleachers) Blank Diagram
Available Seating Setups
Theater: 4,000
-
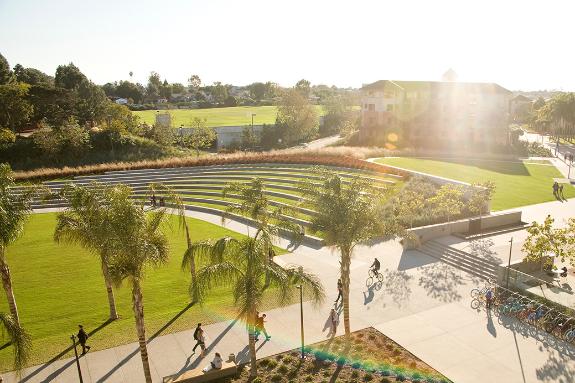
-
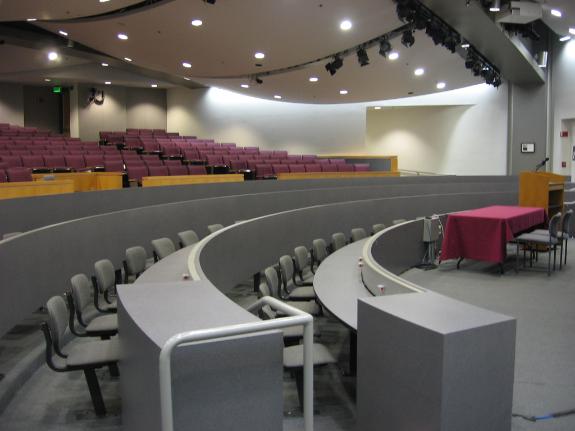
Location: Hilton Center
Square Footage: 4,160
Theater seating: 337
-
-
-
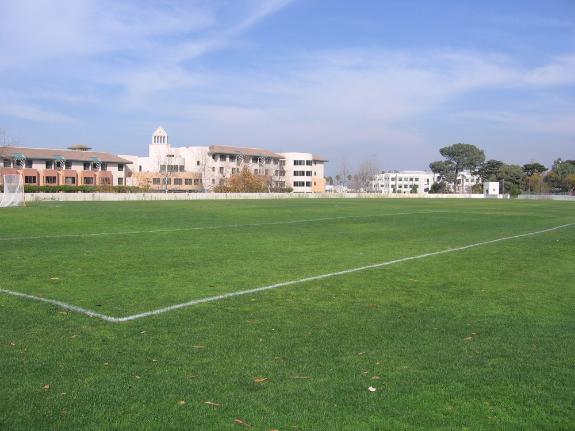
Building Location: Above Drollinger Plaza
Square Footage: 12,800
This space can be used for sporting events only.
-
-
Max Capacity 271
-
Building Location: Malone
Square Footage: 320
Available Seating Setups
Board of Directors: 12
-
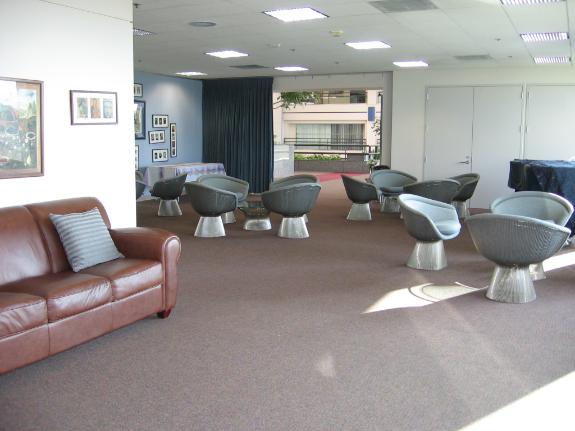
Building Location: University Hall
Square Footage: 1,000
Available Seating Setups
Theater: 50
Banquet: 48
-
-
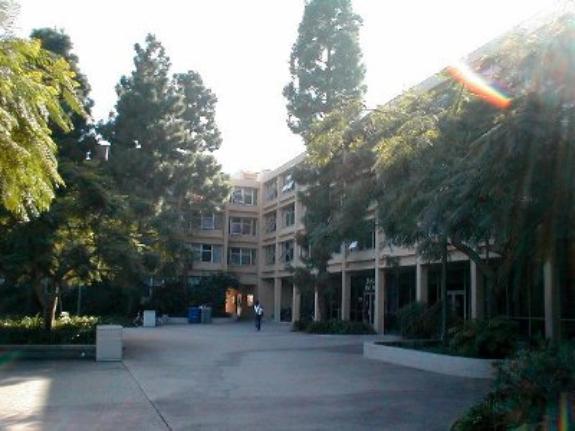
-
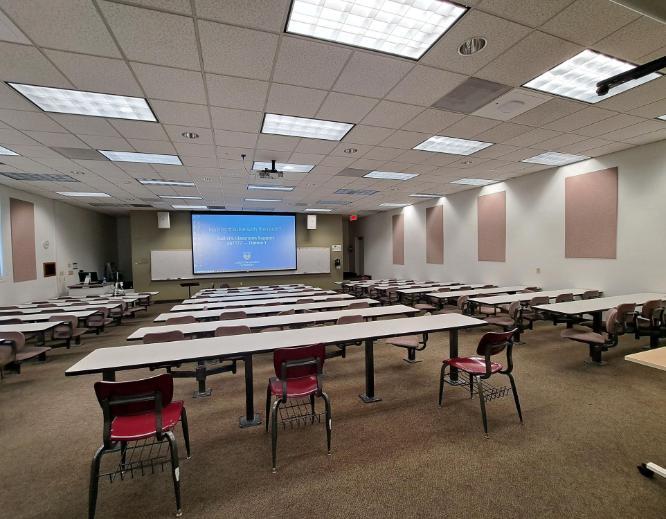
Building Location: Pereira Hall
Square Footage: 1,160
Available Seating Setups
Classroom: 100
-
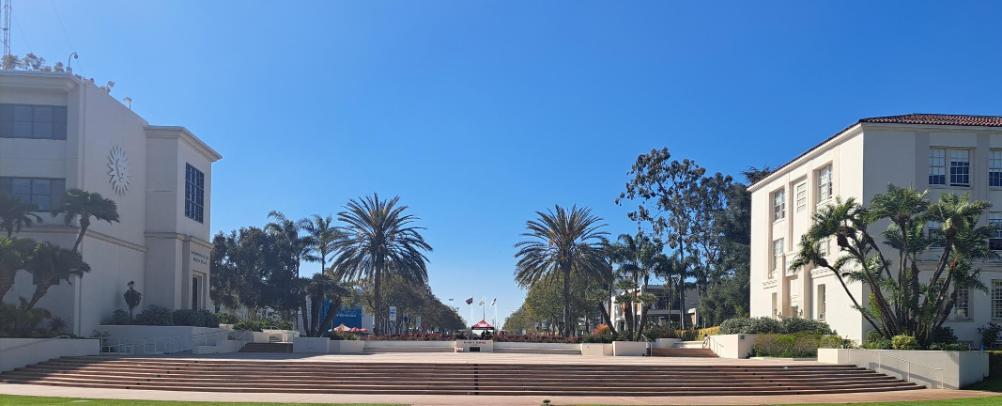
Building Location: Main Campus
-
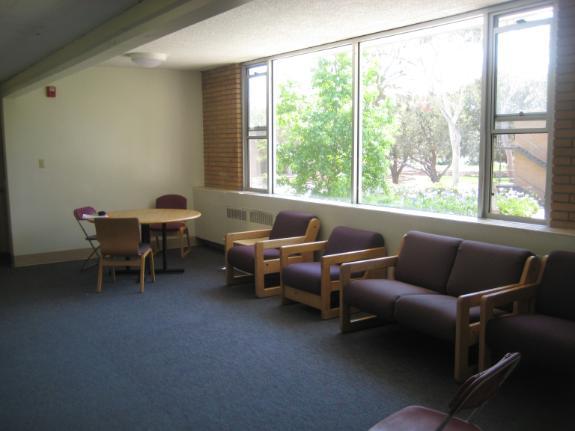
-
-
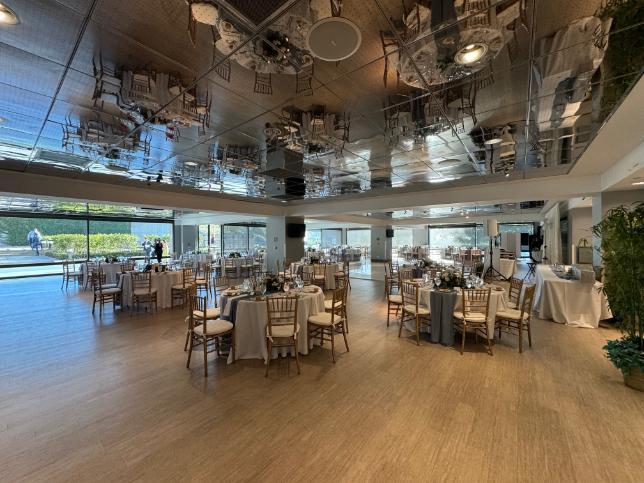
Building Location: University Hall
Square Footage: 5,000
Available Seating Setups
Theater seating: 360
Banquet seating: 280
-
Location: Seaver Hall
Square Footage: 2,025
Classroom seating: 200
-
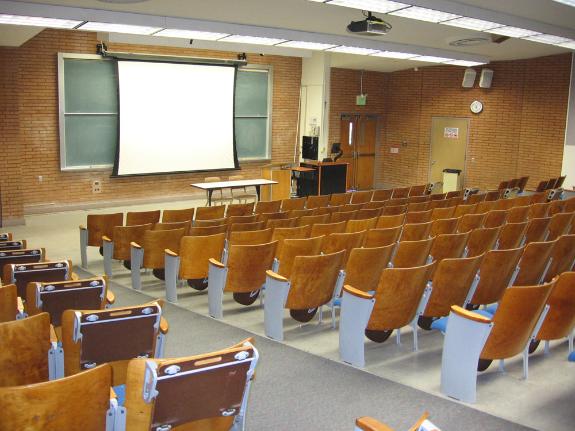
Location: Seaver Hall
Square Footage: 2,025
Classroom seating: 200
-
-
 (1)-534x466.jpg)
 (1)-532x399.jpg)
Location: St. Robert's Hall
Square Footage: 3,240
Classroom seating: 54
Theater seating: 300
Hollow Square seating: 60
Board of Director seating: 20
U-Shape seating: 52
Banquet seating: 200
-
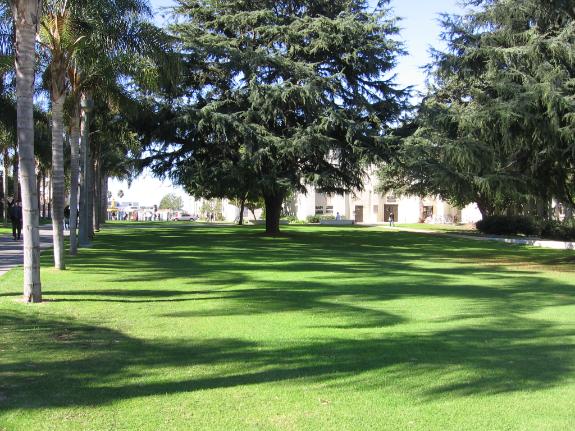
Building Location: Outside St. Robert's Hall
Alumni Mall Crossroads, Regents Grass, & St. Robert's Grass Blank Diagram
-
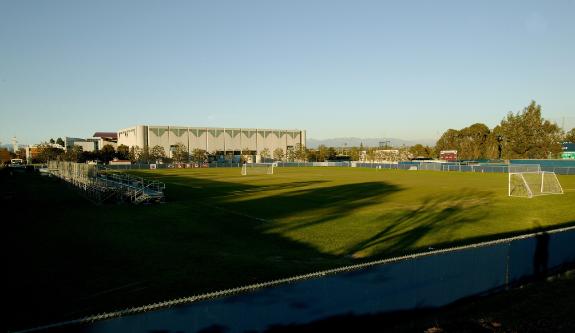
-
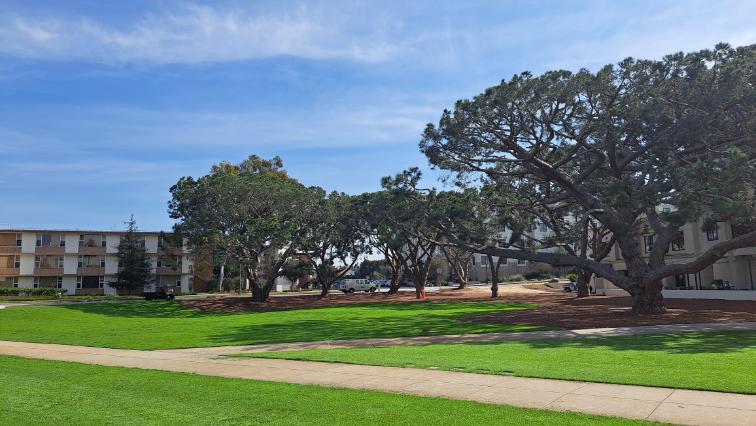
-
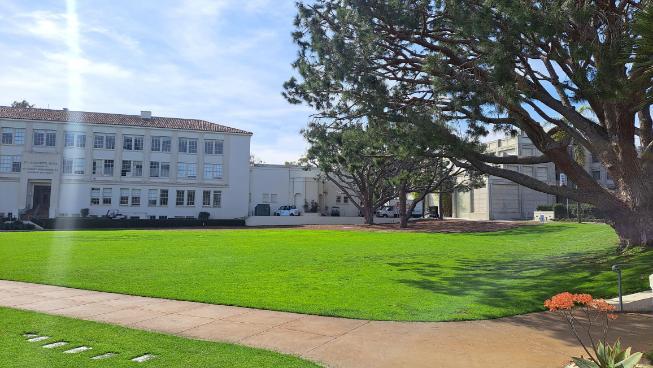
-
Location: Tendrich Apartments
Square Footage: 320
-
Building Location: Malone
Square Footage: 2,300
Available Seating Setups
Classroom: 42
Theater: 120
Hollow Square: 36
Board of Directors: 24
U-Shape: 36
Banquet: 112
-
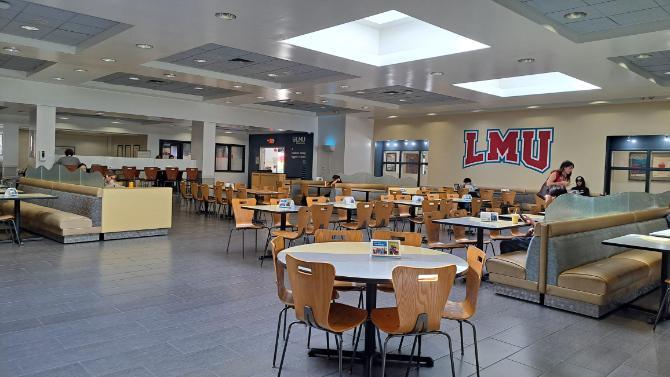
-
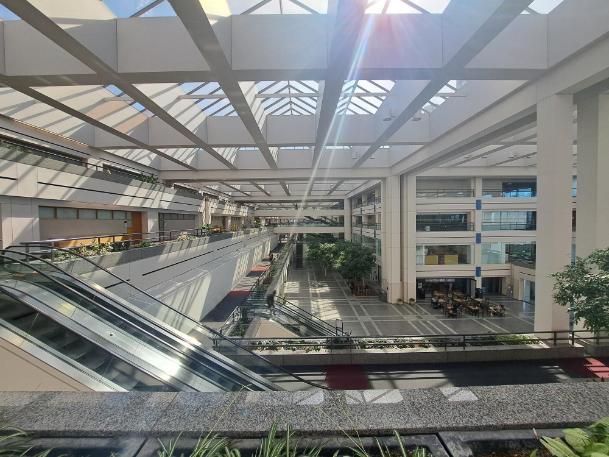
Building Location: University Hall
Square Footage: 25,880
-
-
-
-
-
-
 classroom-858x483.jpg)
Building Location: University Hall
Square Footage: 1,420
Available Seating Setups
Classroom: 60
Theater: 100
Hollow Square: 42
Board of Directors: 32
U-Shape: 33
Banquet: 72
-
-
-
-
-
-
-

-
