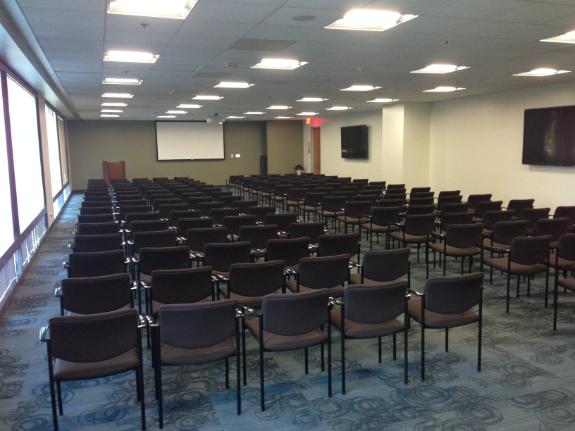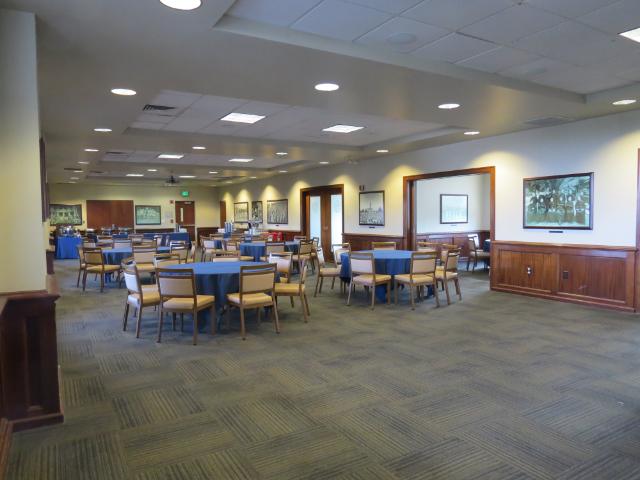-
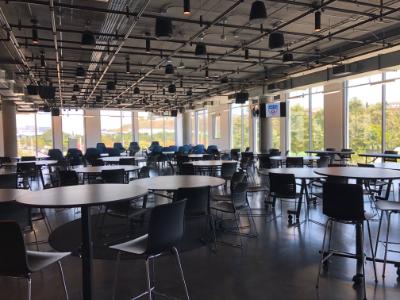
Building Location: Brickyard Gallery
Available Seating Setups
Theater: 150
Banquet: 150
-
Building Location: University Hall
Square Footage: 2,011
Available Seating Setups
Classroom: 60
Theater: 150
Hollow Square: 40
Board of Directors: 34
U-Shape: 34
Banquet: 120
-
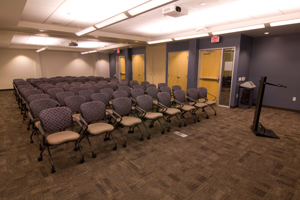
Building Location: Malone
Square Footage: 1,225
Available Seating Setups
Classroom: 36
Theater: 80
Hollow Square: 36
Board of Directors: 28
U-Shape: 30
Banquet: 32
-
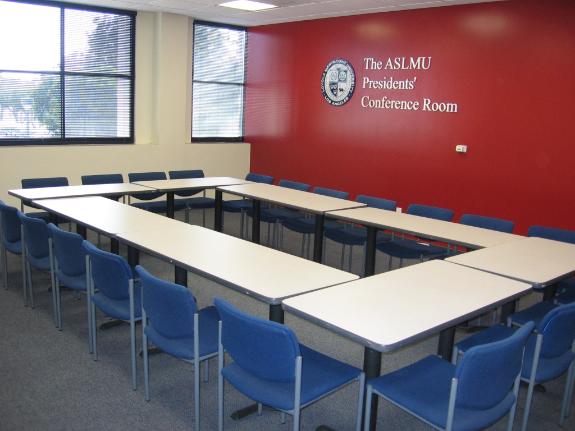
Building Location: Malone
Square Footage: 540
Available Seating Setups
Hollow Square: 28
-
Building Location: Malone
Square Footage: 320
Available Seating Setups
Board of Directors: 12
-
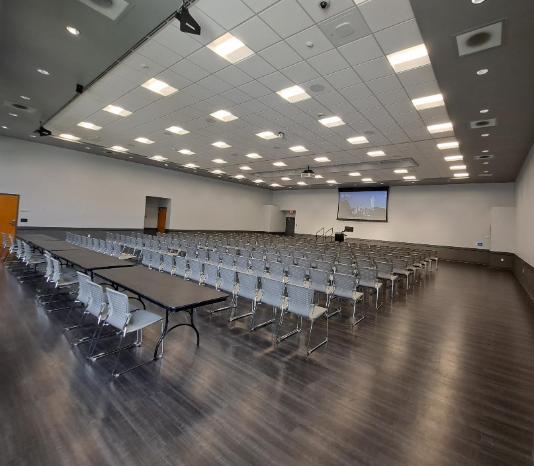
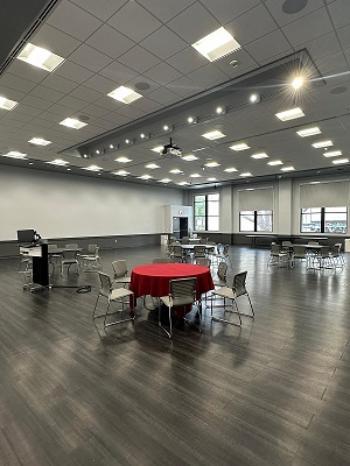
Location: St. Robert's Hall
Square Footage: 3,240
Classroom seating: 54
Theater seating: 300
Hollow Square seating: 60
Board of Director seating: 20
U-Shape seating: 52
Banquet seating: 200
-
Building Location: Malone
Square Footage: 2,300
Available Seating Setups
Classroom: 42
Theater: 120
Hollow Square: 36
Board of Directors: 24
U-Shape: 36
Banquet: 112
-
Building Location: University Hall
Square Footage: 938
Available Seating Setups
Classroom: 40
Theater: 40
Hollow Square: 24
Board of Directors: 16
U-Shape: 18
-
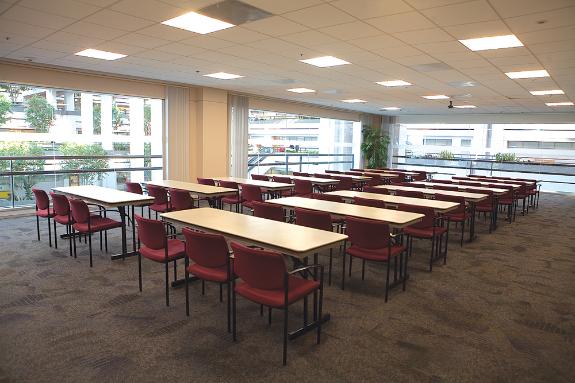
Building Location: University Hall
Square Footage: 1,420
Available Seating Setups
Classroom: 60
Theater: 100
Hollow Square: 42
Board of Directors: 32
U-Shape: 33
Banquet: 72
