Capacity Chart
Please note that the maximum capacities below indicate an empty room with only tables and chairs. If you need to include staging, catering tables, audio-visual equipment, or registration tables, the room capacity will decrease. Please note if no capacity is listed, the associated layout is not possible in the respective room.
Standard Seating Layouts for LMU Events
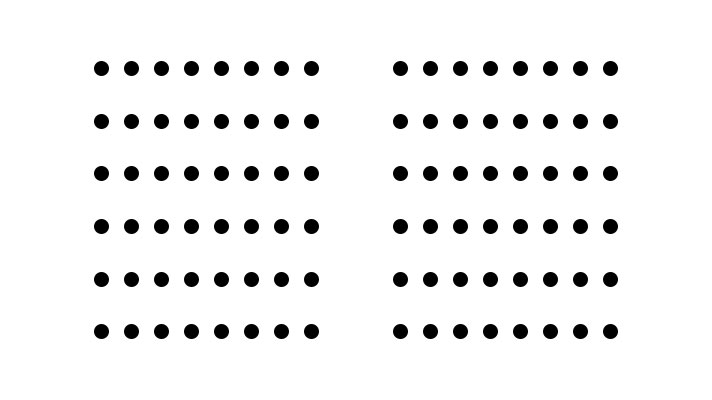
Theater Style
Appropriate for short lectures or larger groups that do not require extensive note-taking.
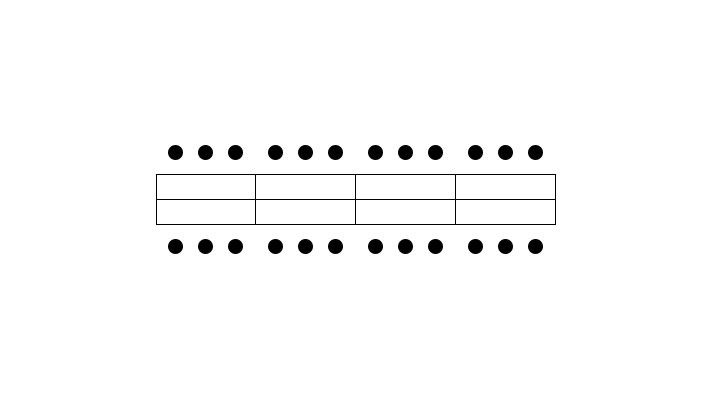
Board of Directors
Intimate meetings of committee members or discussion groups.
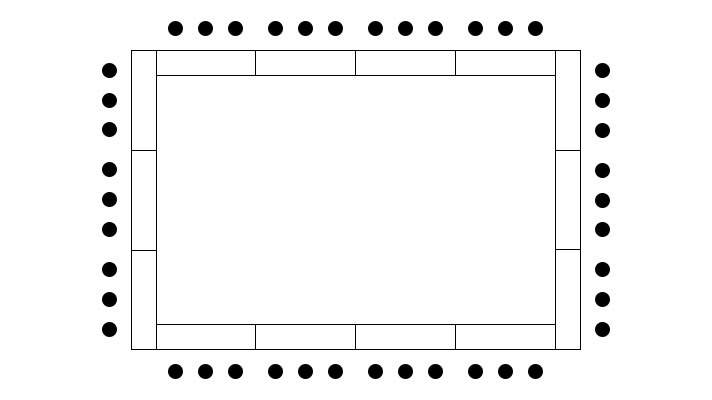
Hollow Square
Appropriate for groups fewer than 40 where there is a group leader or panel seated at the head of the setup.
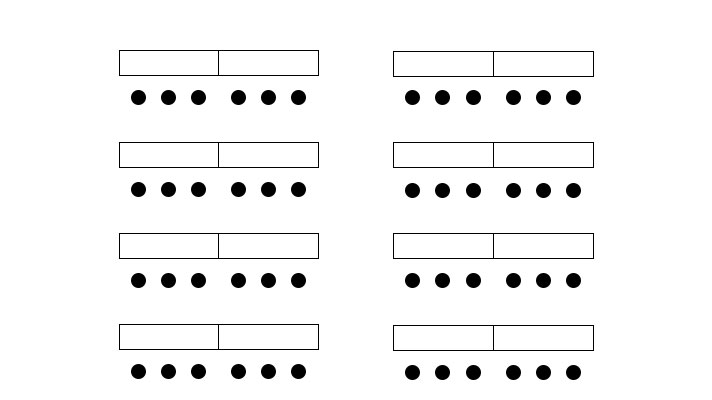
Classroom Style
Ideal for note-taking or meetings requiring handouts or laptops.
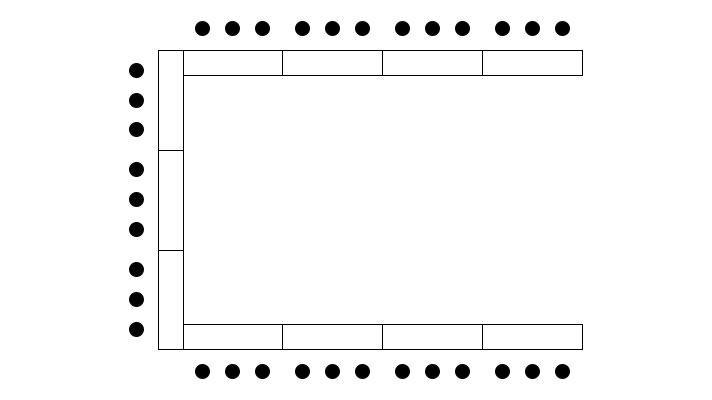
U-Shape
Events where the focal point is in the center and/or interaction between participants is encouraged.
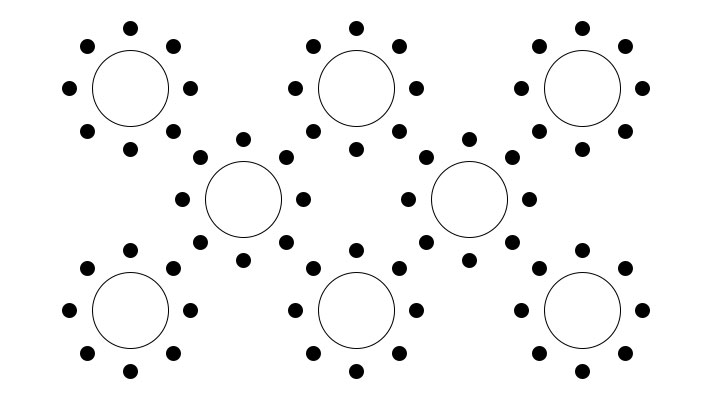
Banquet
Used for meals and small group discussions. 5-foot round tables comfortably seat eight people.
Main Campus
| Meeting Room | Square Footage | Classroom | Theater | Hollow Square | Board of Directors | U-Shape | Banquet |
|---|---|---|---|---|---|---|---|
| Ahmanson Central | 3,740 | - | - | - | - | - | 384 |
| Ahmanson North | 2,100 | - | - | - | - | - | 108 |
| Alumni Mall | 54,000 | Call for Information | |||||
| Bird Nest | 1,370 | - | - | - | 12 | - | 32 |
| Bird Nest Lawn | 3,000 | - | - | - | - | - | 200 |
| Burns Classroom | Varies | 25 | - | - | - | - | - |
| Burns Rec Back Court | 6,120 | 300 | 700 | - | - | - | 328 |
| Burns Rec Center Court | 12,900 | Call for Information | |||||
| Burns Rec Center Ct 1 | 6,450 | Call for Information | |||||
| Burns Rec Center Ct 2 | 6,450 | Call for Information | |||||
| Burns Rec Studio 1 | 2,800 | Call for Information | |||||
| Burns Rec Studio 2 | 1,480 | Call for Information | |||||
| Com Classroom | Varies | 15 - 35 | - | - | - | - | - |
| Founder's Room | 1,150 | 24 | 90 | 32 | 30 | 24 | 56 |
| Gersten Pavilion | 20,900 | - | 4000 | - | - | - | - |
| Hilton 100 | 2,500 | - | 325 | - | - | - | - |
| Hilton Classroom | Varies | 14 - 50 | - | - | - | - | - |
| Lawton Plaza | 20,300 | Call for Information | |||||
| Leavey Field | 12,800 | Sporting events only | |||||
| Life Sciences Auditorium (LSB 120) | 2,200 | - | 273 | - | - | - | - |
| Living Room | 1,300 | AS IS | |||||
| Malone 112A | 675 | 18 | 48 | 16 | 20 | 16 | 20 |
| Malone 112AB | 1,225 | 36 | 80 | 36 | 28 | 30 | 32 |
| Malone 112B | 540 | 18 | 40 | 12 | 8 | 16 | 20 |
| Malone 306 | 540 | - | - | 28 | - | - | - |
| Malone Boardroom | 320 | - | - | - | 12 | - | - |
| Murphy Recital Hall | 3,270 | - | 212 | - | - | - | - |
| Pereira 140 | 1,160 | 100 | - | - | - | - | - |
| Pereira Classroom | Varies | 45 - 55 | - | - | - | - | - |
| Regents Terrace | 12,000 | Call for Information | |||||
| Sculpture Gardens | 15,200 | - | - | - | - | - | 600 |
| Seaver 100 | 2,025 | 200 | - | - | - | - | - |
| Seaver Classroom | Varies | 45 - 50 | - | - | - | - | - |
| St Robert's Grass | 15,800 | ||||||
| St. Robert's Auditorium | 3,240 | 60 | 300 | 60 | 20 | 52 | 200 |
| St. Robert's Classroom | Varies | 30 - 48 | - | - | - | - | - |
| Sunken Gardens | 149,000 | Call for Information | |||||
| The Hill | 2,300 | 42 | 120 | 36 | 24 | 36 | 112 |
| The Loft | 1,350 | Call for Information | |||||
University Hall
| Meeting Room | Square Footage | Classroom | Theater | Hollow Square | Board of Directors | U-Shape | Banquet |
|---|---|---|---|---|---|---|---|
| Ahmanson Auditorium | 2,400 | - | 176 | - | - | - | - |
| Crimson Lion | 1,300 | - | - | - | - | - | 50 |
| ECC 1857 | 2,011 | 60 | 150 | 40 | 34 | 34 | 120 |
| Marymount Institute | 1,000 | - | 50 | - | - | - | 48 |
| Roski | 5,000 | - | 360 | - | - | - | 280 |
| Shea Terrace | 4,617 | Call For Information | |||||
| UHall Atrium | 25,880 | - | - | - | - | - | - |
| UNH 1775 | 938 | 40 | 40 | 24 | 16 | 18 | - |
| UNH Classroom | Varies | 30 - 48 | - | - | - | - | - |
| UNH McIntosh | 1,420 | 60 | 100 | 42 | 32 | 33 | 72 |